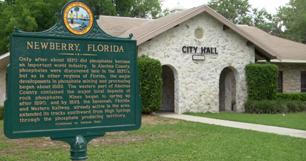NEWBERRY ‒ The Newberry City Commission on July 24 approved two items related to Cedar Estates Addition subdivision that will move the project forward. Josh Black, Turnsole Builders, LLC, owner of 2.4 +/- acres of land located southeast of the intersection of Southwest 246th Terrace and Southwest 2nd Avenue, applied for and was granted a waiver of bonding requirements and approval of a final plat for the subdivision.
Black said he plans to build each of the homes himself rather than have other builders construct homes.
His petition proposes seven developable lots and one retention basin where six developable lots currently exist. “The proposed Plat and subsequent lots meet the minimum standards of the Residential, Single-Family (RSF-2) zoning district and the density maximums of the Residential Low Density future land use designation,” said Newberry Principal Planner Jean-Paul Perez.
Construction plans were approved by the Commission in February. Normally, it is required to bond improvements in lieu of completion prior to consideration of final plat. In this case, Black requested and received a waiver of these requirements due to the small size of the project.
Comprehensive Plan
The City of Newberry is in the midst of updating its comprehensive plan, a state requirement related to growth management. CHW Professional Consultants has been working with Newberry staff to revise the City’s Comprehensive Plan’s Future Land Use Element, Transportation Element and Housing Element.
The two public Open House events were held on May 30 and June 27. The first workshop attracted a good number of citizens who commented on the plan elements being revised. The second hearing was less attended with about 10 individuals present.
There will be additional workshops and public hearings in the future. The plan will ultimately go to the State of Florida Department of Commerce for review. CHW anticipates the new Comprehensive Plan will be finalized by the end of the calendar year.
Audit
In other business, the City’s independent auditing firm, Purvis, Gray & Co., completed their audit of the City’s fiscal year 2021-2022 financial statements. CPA Barbara Boyd was on hand to report on their company’s findings. After describing what the auditors looked at and their assessment of the accounting principles used and significant estimates made by management, Boyd said, “Overall, the City received an unmodified or ‘clean’ opinion on its Annual Financial Report.”
“This opinion reflects the best level an organization can receive on its financial statements,” said Boyd. “This is the seventh consecutive year of receiving this distinction,” said City Manager Mike New upon hearing the auditor’s comments. Boyd noted one finding regarding the timeliness of bank reconciliations, but indicated that the City has already taken action to correct this issue.
Following acceptance by the City Commission of the report, it will now be submitted to the Government Finance Officers Association (GFOA) of the United States and Canada for review to receive the Certificate of Achievement for Excellence in Financial Reporting. Also, copies of the report will be forwarded to all required governmental and financial organizations.
City Hall
A representative from Monarch Architects revised their earlier design for the proposed new City Hall based on earlier feedback from the City Commission. The new design enhances the project’s alignment with the city's existing architectural landscape, while also balancing aesthetics and budget. The building design now has a greater number of arches added into the building's structure, echoing the aesthetic of the current City Hall and Mentholee Norfleet Municipal Building. The design also features a facade that is part contemporary and part historic. These elements include rock, brick and stucco.
“These design decisions ensure that the new City Hall is not just a functional civic structure, but also an architectural nod to the city's history and style,” said Building Committee Chair Travis Parker. The Commission unanimously approved the new design concepts and expect to see finalized plans for the new building in the near future.
# # #
Email cwalker@
alachuatoday.com
Newberry Waives Project Bonding Requirement
Tools
Typography
- Font Size
- Default
- Reading Mode


