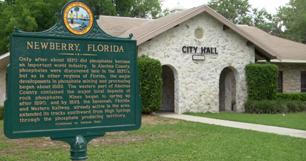NEWBERRY ‒ Riled Newberry residents turned out for the City of Newberry July 24 Commission meeting to express their concerns regarding a request for a zoning change from Residential, Single-Family (RSF-2) to Planned Residential Development (PRD) on 6.95 +/- acres.
This item was heard by the Planning and Zoning Board on July 5 with many of the same residents voicing their opposition at that time. The property is located northeast of the Newberry Oaks subdivision. Initially, the development, which is known as Eden Garden, was planned to include townhouses, duplexes and single-family homes. However, following several comments from residents that they would be okay with single-family detached homes but not with three-story townhouses or duplexes, property owners Joel and Sophie Lancaster agreed to eliminate the townhouses and duplexes from their plan.
Following the owners’ compromise, audience members seemed satisfied and the Planning and Zoning Board voted to recommend approval to the City Commission.
JBPro’s Director of Engineering Chris Potts presented the project on behalf of the owners at Monday night’s City Commission meeting. Current zoning on that site allows four units per acre. Due to existing overhead transmission lines owned by Duke Energy that run parallel to the abutting limits of the Newberry Oaks subdivision, an area of approximately 3.5 acres, utilizing the existing RSF-2 zoning requires lot sizes of 10,000 square feet each severely hinders the economic viability of developing the site.
The requested change to PRD zoning district allows the owners to take of advantage of unique lot configurations in order to make the site developable that would otherwise not be possible due to the Duke Energy easement and the current RSF-2 zoning district.
The owners propose a minimum lot size of 5,000 square feet and minimum lot width of 50 feet. The residential sites account for approximately 2.2 acres of the total site. The remaining developable area of the site amounts to approximately 1.1 acres, which will be utilized for circulation and other infrastructure improvements. The 150-foot-wide electrical easement is planned as open space.
When the Planning and Zoning board forwarded their recommendation for approval to the City Commission it was with the condition that the “application be limited to detached single-family home building types only” based on the compromise. Potts explained that this condition will reduce the number of possible dwelling units; however, the owners have not finalized this number yet. He said that a more finite number will be able to be identified at time of platting.
Lack of a definite number of intended dwelling units, confusion about the property’s actual size relative to the City’s Land Development Regulation requirements (based on the County’s taxable versus actual number of acres) and concerns about stub-outs for future ingress/egress opportunities that are not easily observed on the plans led to a motion and second to deny the application.
Once Commissioners realized that a denial would mean that the applicants would not be able to reapply for 12 months, Commissioners voted instead to table in a 4-1 vote. Commissioner Monty Farnsworth cast the dissenting vote. The resulting vote to table will allow the owners additional time to determine the number of housing units they would need to develop to make the project cost effective.
Small-Scale Rural Subdivisions
In other business, commissioners unanimously approved a text amendment to add Small-Scale Rural Subdivisions as a use allowed by special exception in the (A) Agricultural Zoning District. This amendment is in response to multiple requests received by the City for estate-style residential development incorporating open space and/or low-intensity agricultural uses at a density greater than one dwelling unit per five acres.
Currently, there have not been development regulations guiding this type of development outside of those developments qualifying as Planned Rural Residential Development (greater than 25 lots). This text amendment addresses that gap in regulatory guidance for development. The special exception process provides a legal mechanism for the City’s Board of Adjustment to allow uses, in this case, a dwelling unit density greater than typically permitted in the Agricultural zoning district.
Town Square Phase 5 Final Plat
Commissioners also approved a request by Norfleet Green Construction, II, LLC, for Country Way at Newberry Town Square Phase 5 Final Plat conditioned on the delivery of the executed surety device. “The plat has been thoroughly reviewed by the City’s surveyor for compliance with state law and the City’s Land Development Regulations,” said Planning and Economic Development Director Bryan Thomas. “All issues or concerns relating to the Phase 5 final plat have been satisfactorily addressed by the applicant.”
Construction plans for Phase 5 infrastructure were approved by the Commission on March 22, 2021 and have been constructed. To obtain final plat approval prior to completion and/or acceptance by the City of the required infrastructure, a surety device for the Phase 5 infrastructure has been provided by the owner. The device provides guaranteed funds for the completion of the infrastructure in the event of default by the developer. The surety has been reviewed and approved by the city attorney.
# # #
Email cwalker@
alachuatoday.com
Zoning Change Delayed Following Citizen Complaints
Tools
Typography
- Font Size
- Default
- Reading Mode


