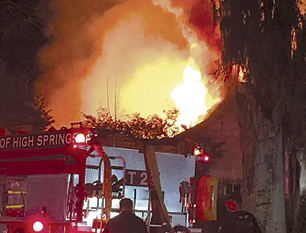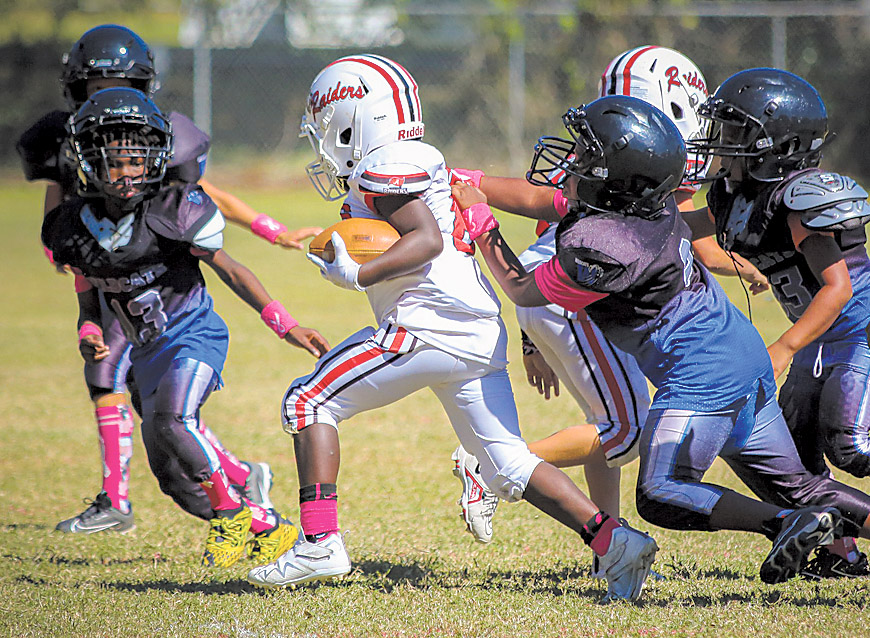TALALAHASSEE - The Florida Fish and Wildlife Conservation Commission (FWC) Division of Law Enforcement along with other law enforcement partners participated in Operation Dry Water’s heightened enforcement weekend July 4-6. With the Fourth of July falling on a Thursday this year the heightened patrol efforts extended through Sunday, July 7.
ODW is a year-round national effort to educate recreational boaters about the dangers of Boating Under the Influence of alcohol or drugs and their mission is to reduce the number of alcohol- and drug0related incidents and fatalities on the water.
The Northeast Region of the FWC DLE consists of 12 counties including St. Johns County on the north end, down to Indian River County on the east coast, and west over to Sumter County. The region’s officers and staff were proactive in getting boating safety messaging out to the public prior to the holiday and they continued educating the public while remaining on the lookout for reckless or impaired operators during the popular Fourth of July boating weekend.
Between July 4-7, FWC officers in the Northeast Region cited 157 vessel operators for boating safety violations, issued 778 boating safety warnings and removed 11 vessel operators from the water for BUI. The highest Blood Alcohol Content reported was .11. In Florida, it is illegal to operate a vessel with a BAC of .08 or higher, the same as in a vehicle. Operating a vessel while under the influence of alcohol or drugs is illegal on all bodies of water and the use of both legal and illegal drugs impairs judgement and reaction time, whichcan lead to serious injuries and consequences. Statewide, over 50 vessel operators were removed from the waterways of Florida for BUI during the heightened enforcement and holiday weekend.
“Our message over the Operation Dry Water weekend was the same as it is all year long,” said Maj. Jay Russel, Northeast Regional Commander. “Never boat under the influence. The Fourth of July holiday has been known for increased boating activity as well as increased alcohol consumption, every hour our officers spent on the water was aimed at educating and safeguarding everyone out enjoying our waterways. We know the potential our presence has to save lives and we take that very seriously.”
The FWC reminds all boaters to enjoy time with friends and family but do so safely and don’t forget to designate a sober operator before departing from the dock. More information about boating and boating regulations in Florida can be found by visiting MyFWC.com/Boating and boaters can learn more about boating under the influence and the Operation Dry Water campaign by visiting OperationDryWater.org.
To report dangerous boating activity the public can submit anonymous tips by texting 847411 (Tip411) with keyword “FWC” followed by the location and any information about the violation or call 888-404-FWCC (3922). Additionally, there is an easy-to-use downloadable iPhone or Android app: “FWC Wildlife Alert.”
# # #
Email editor@
alachuatoday.com
Florida Fish and Wildlife Conservation Commission Reports Operation Dry Water BUI Detection And Boating Enforcement Results
Tools
Typography
- Font Size
- Default
- Reading Mode




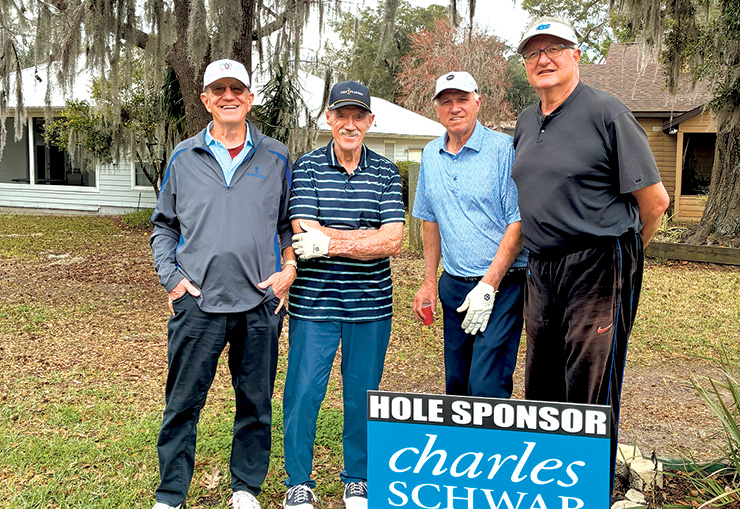
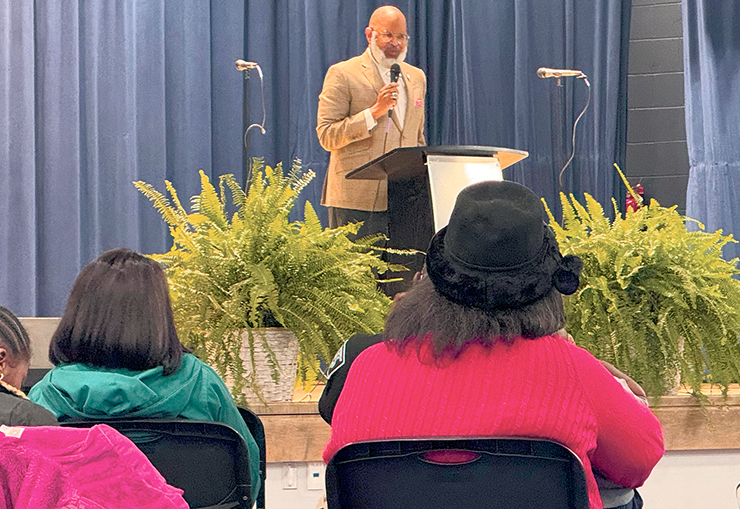

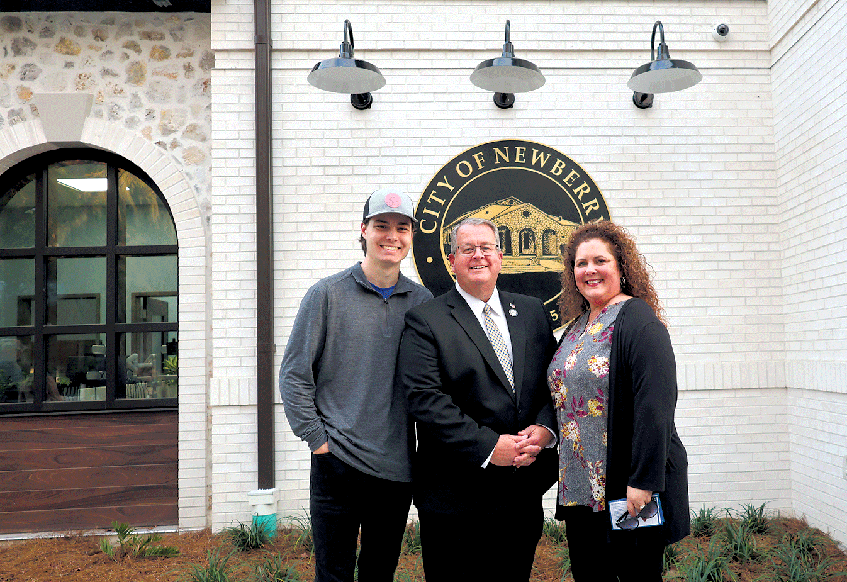

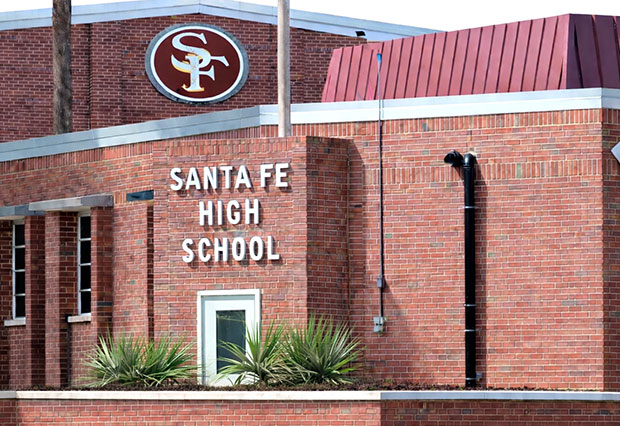
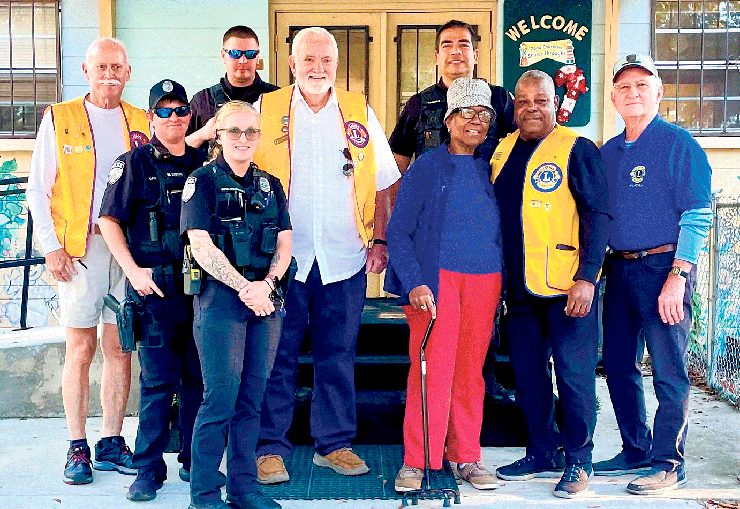
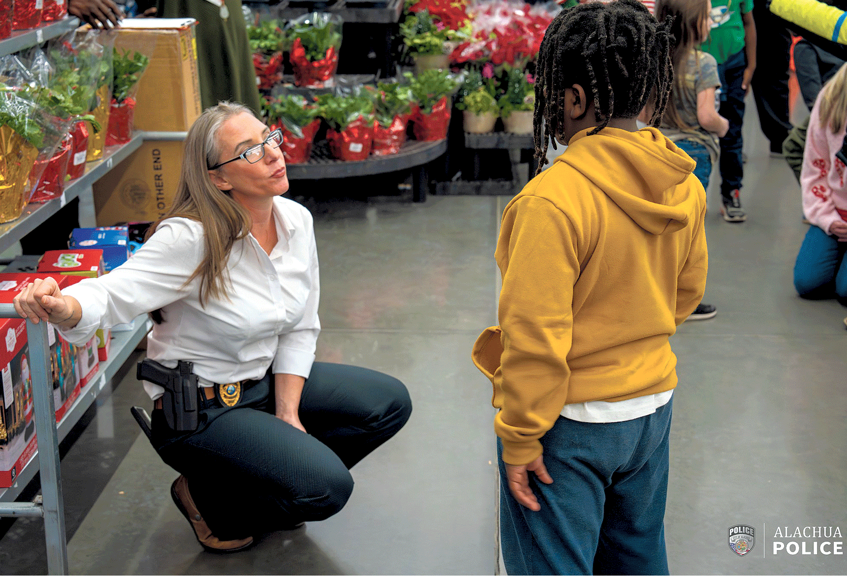
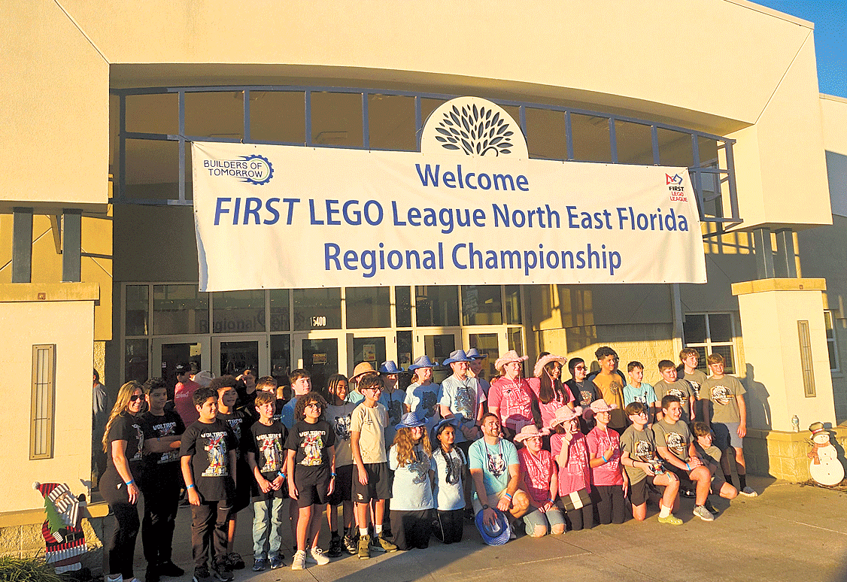
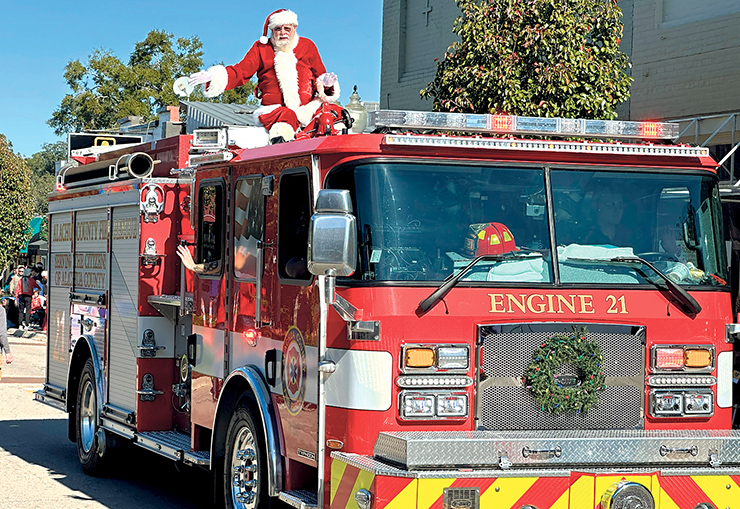
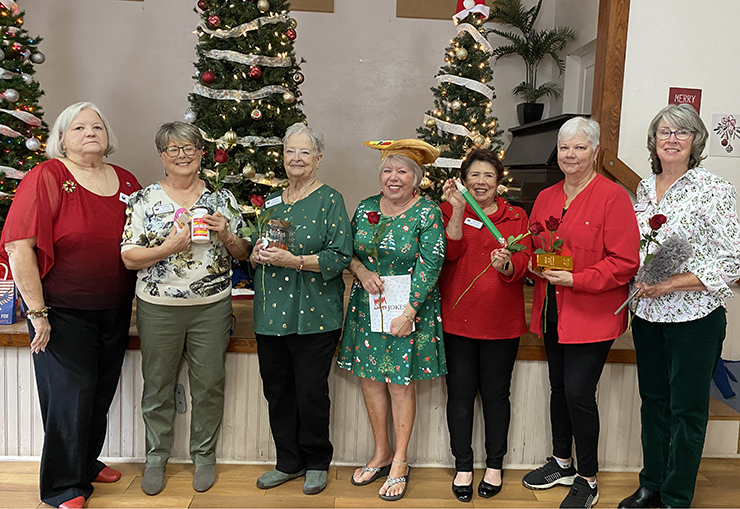
 Williams joined the department in 2023 and is currently assigned to the Criminal Investigations Division. In that role, she works alongside local law enforcement partners in the Internet Crimes Against Children (ICAC) Unit, where the department said her “dedication, expertise, and persistence help protect the most vulnerable members of our community.”
Williams joined the department in 2023 and is currently assigned to the Criminal Investigations Division. In that role, she works alongside local law enforcement partners in the Internet Crimes Against Children (ICAC) Unit, where the department said her “dedication, expertise, and persistence help protect the most vulnerable members of our community.”
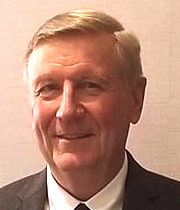 Using an inhaler seems straightforward, but it’s actually a high-precision task. If the technique isn't quite right, the medication often ends up hitting the back of your throat instead of reaching your lungs where it’s needed.
Using an inhaler seems straightforward, but it’s actually a high-precision task. If the technique isn't quite right, the medication often ends up hitting the back of your throat instead of reaching your lungs where it’s needed.
